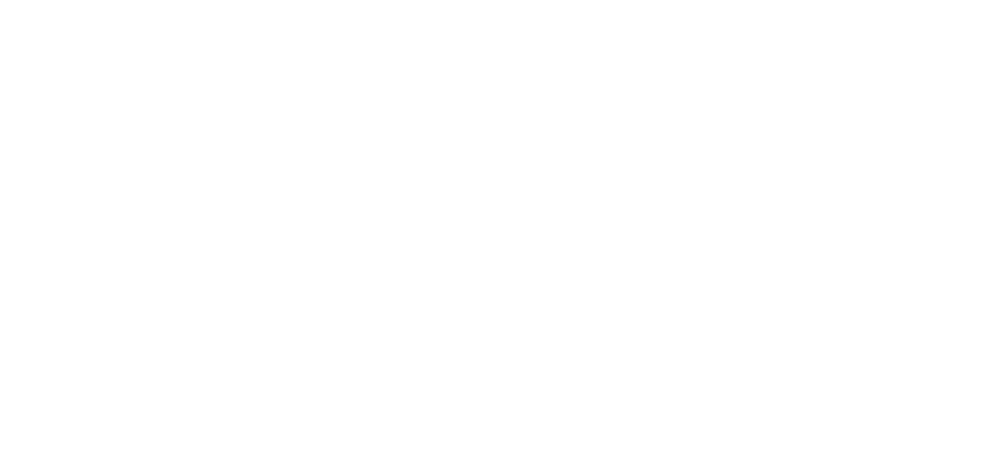Floor Plans
Apartments Near Sugar Hill, GA
Your home at The Heights has been meticulously planned with luxury appointments and craftsman touches to make your downtime a reward. Each of our one-, two- and three-bedroom apartments in Buford GA includes 10’ ceilings with 8’ doors and trey ceilings in the living rooms. Two kitchen schemes with natural stone countertops, a full complement of sleek, energy-efficient, stainless steel Whirlpool appliances, kitchen islands, and custom “Shaker-style” cabinetry, including 42” upper cabinets are waiting for you, as well as built-in desks in select unit plans. Enjoy resilient luxury vinyl plank flooring in kitchens, living rooms, and bathrooms, and bathrooms with natural stone vanities, framed mirrors, Pfister hardware, and garden-style tubs and showers with large format, glazed porcelain tile surrounds. In-unit washers & dryers in select units. In addition, our carriage-style homes include direct access front doors and private, one or two-car attached garages with automatic garage door openers, storage closets, and EV charging stations. Enjoy the perfect blend of style and comfort at Heights at Millcroft Apartments in Buford, GA. Call us today to schedule your personalized tour and view our new apartments in Buford GA.

FRAUD NOTICE
Submitting a rental application, paystubs, bank statements, general documents, or identity documentation of another person without lawful authority is a state and federal crime. We work with local, state, and federal agencies to submit and prosecute all identity fraud.
Our community utilizes fraud prevention software for all applications, including digital identity verification and AI enabled technology to verify supporting documents. Please be aware, direct bank links are required for bank statement verification. The reservation screening process can take a minimum of 3 business days (M-F) to complete. Move in date requests that do not meet the minimum 3 business day requirement will be rescheduled by the community and additional costs may apply. All applicants are required to provide necessary documents within the first 24 hours of submission in order to continue to hold the reservation. Pricing is based on a number of factors, including but not limited to the move in day selected.



